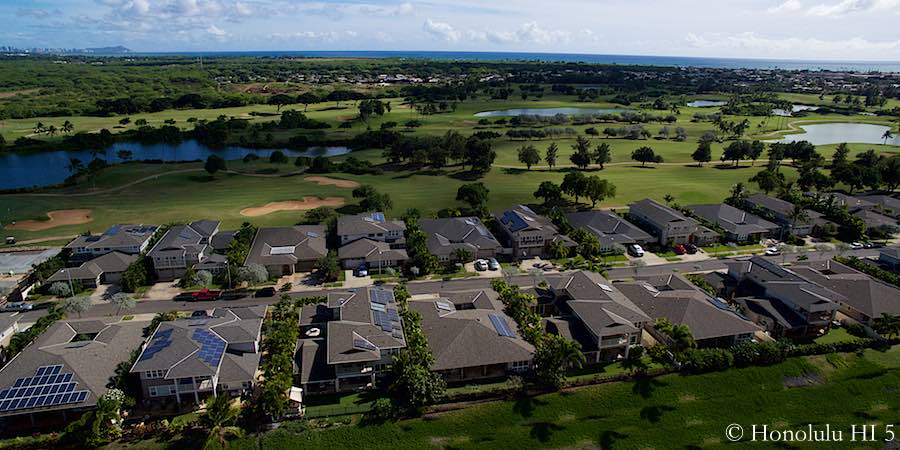Ewa Gentry, for many, is thought of as just one monolithic neighborhood. They almost expect to drive around its streets and see nice, but very similar homes wherever they look. If that’s your impression, you couldn’t be more wrong.
Ewa Gentry has an array of residences that cover everything from first-time homebuyer communities to extremely elegant luxury homes. It is almost a city to itself within Ewa Beach, so broad is the range of these different individual neighborhoods, all created by one developer.
How Ewa Gentry Was – and Is – Created
One reason for the wide variety is surely the timespan over which this area has added new construction. The initial construction began in the early 1990’s when these lands became open to development after the Ewa plantations finally closed.
Since then it has been an ongoing, unceasing process that has added over 7500 homes so far. The story isn’t over yet, either. The full plan still has several hundred more homes to come in the years ahead. The success and popularity of Ewa Gentry real estate has ensured that this will be seen through, fulfilling the longtime vision for these lands.
You’ll find below overviews of the different neighborhoods that will surprise you, not only by the number of them, but also in their diversity. However, you’ll also find them united by common qualities of eco-friendliness, respect for the land and a lifestyle that is purely, joyfully Island. style
GET TO KNOW THE EWA GENTRY NEIGHBORHOODS
ALII COURT & ALII COVE
Alii Court & Alii Cove were built over the span between 1996 and 1999, with a large variety of floor plans. 2, 3 & 4 bedrooms with liberal dimensions, spanning 956 to 2128 sq ft on 1 or 2 stories. Many of these residences have enclosed 2 car garages and private fenced yards. Not only that, the community associations even maintain the front yard areas for you!
BREAKERS
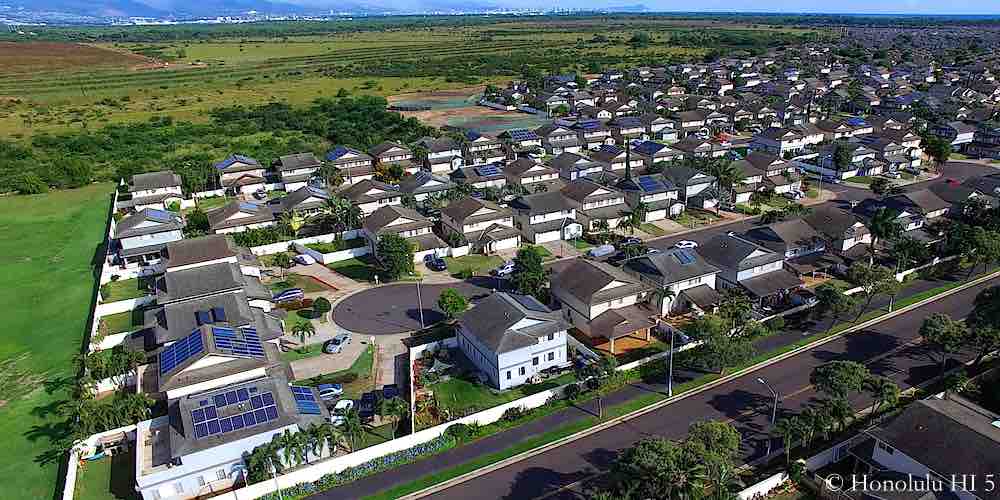
The Breakers is made up of 4 different models, each with 2 stories and enclosed garages, called Aquamarine (1,697 sq ft), Beacon (1,869 sq ft), Crest (2,006 sq ft) and Driftwood (2,034 sq ft). These are more upscale residences, clear from features like the good sized walk-in closet in your Master Bedroom, the large fenced-in yards and beautiful green landscaping that surrounds you, from your own land to the avenues all around.
CARRIAGES
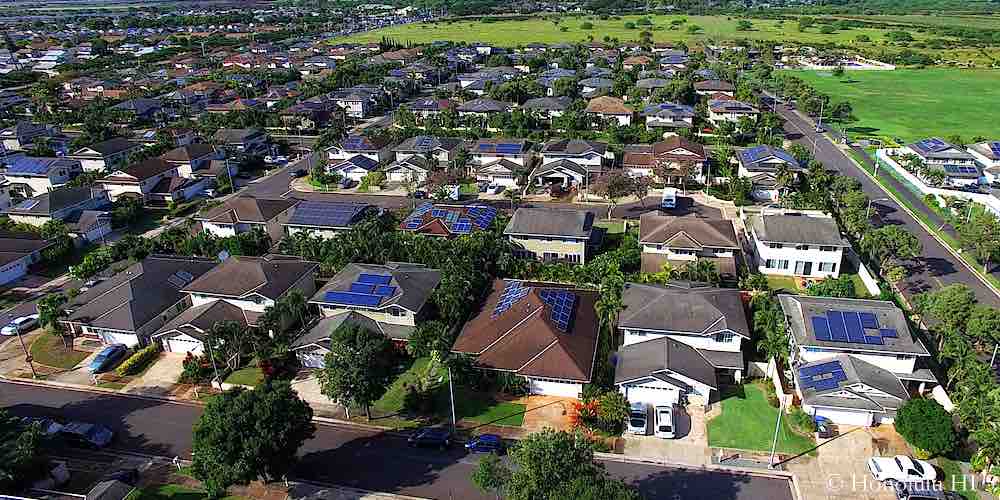
The Carriages homes came in over different periods in 2000 and 2001. The residences go from 3BR/2BA all the way up to a very large 6BR/4BA, the dimensions spanning from 1900 sq ft to that largest model with over 2700 sq ft in it. Your lot will have at least 5,000 sq ft, plenty of land for both interior and exterior pleasures.
CORTEBELLA
These townhomes sit next to the similar Terrazza community, becoming available in 2001 and 2002. All units are 2 story with 3 bedrooms that take up from 1,086 to 1,150 sq ft in them. They also share a recreation center with Terrazza, which features a large pool, party gazebos that can be rented and a party room. Built in 2001, your home includes a 2 car garage and a yard, giving the real feel of space and land of your own.
CYPRESS POINT
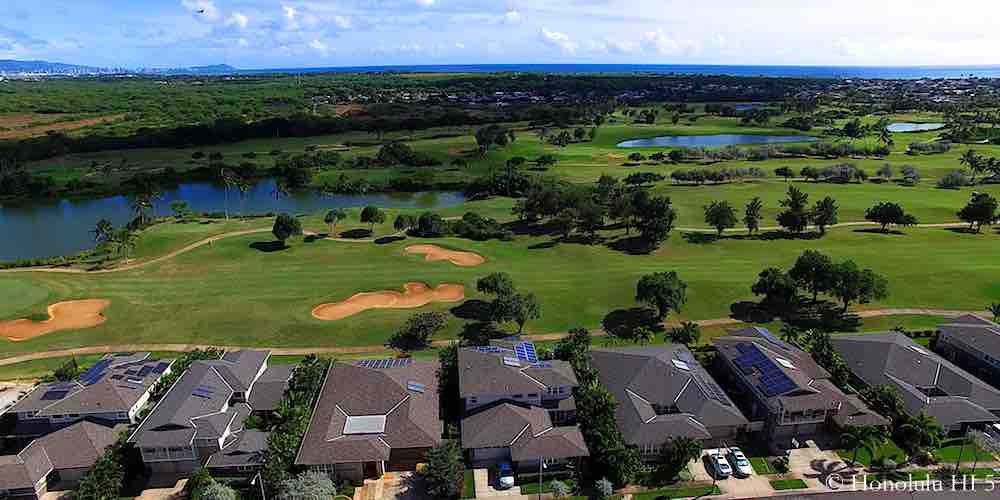
Set right against Hawaii Prince Golf Course, a lot of these homes get the manicured green fairways as their backdrop view. The Cypress Point homes are extremely large luxury properties across the board, with exposed ceiling beams, gourmet kitchens and over-sized walk-in closets just the start. Built in 2007 & 2008, they come in 3 models, Carmel (1 Story, 2513 sq ft, 3BR/3BA with Den), Santa Cruz (2 Story, 3,623 sq ft, 4BR/4.5BA with Den) and Monterey (2 Story, 3,530 sq ft, 4BR/4.5BA with Den), complete with very nice 7,000 sq ft lots. Most don’t associate Ewa Gentry with luxury, but one look at Cypress Point will change that.
HALEAKEA
Added to the landscape in 2011, you enter a more genteel life in these large, Island style design houses. 3 large layouts are featured, Haiku (2,135 sq ft, 4BR/3BA), Pupukea (2,332 sq ft, 4BR/3BA) and Waiahea (2,170 sq ft, 4BR/2.5BA), each with two stories. In Halakea you get front and back covered lanais, open layouts, additional flex space and gourmet kitchens. If that isn’t enough, Master bathrooms include both soaking tub and separate showers. It’s time to relax and this is the place to do it.
HUELANI
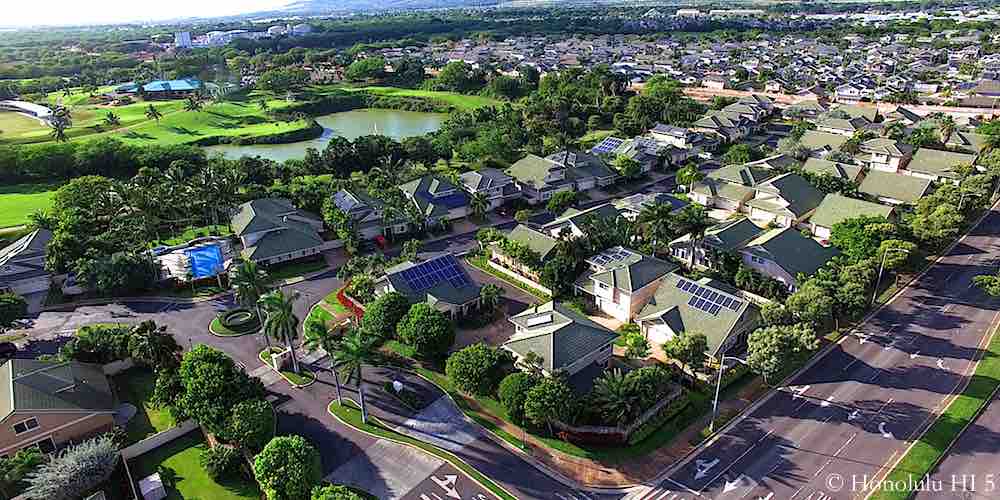
This gated community, built in 2000, sits right beside Coral Creek Golf Course. These residences are aimed at the homebuyer looking for leisure options in their neighborhood amenities. Along with a clubhouse, residents enjoy their own spa, pool with cabanas, full fitness center and views of Coral Creek’s beauty from the recreation area. The homes all come with 2 car garages plus interior touches like large walk-in closets, ‘oversized’ bathtub in the master bathroom and volume ceilings. 3 layouts are available – St. Andrews (1,705 sq ft, 3BR/2 ½ BA), Turnberry (1,616 sq ft, 3BR/2 ½ BA) and Pinehurst (1,934 sq ft, 3BR/2BA). Some have that golf course frontage that can make an Oahu morning that much more special.
KULA LEI
Kula Lei’s homes were constructed between 1996 and 1999, with layouts that have from 3 bedrooms and 2 bathrooms on up to those with 4 bedrooms with 3.5 bathrooms. You’ll find lot sizes have large variations, from 3,700 sq ft to as much as 7,000+ sq ft in certain cases. Many home look right out on the Hawaii Prince Golf Course, their backyards abutting directly against the immaculately maintained grounds.
LAS BRISAS
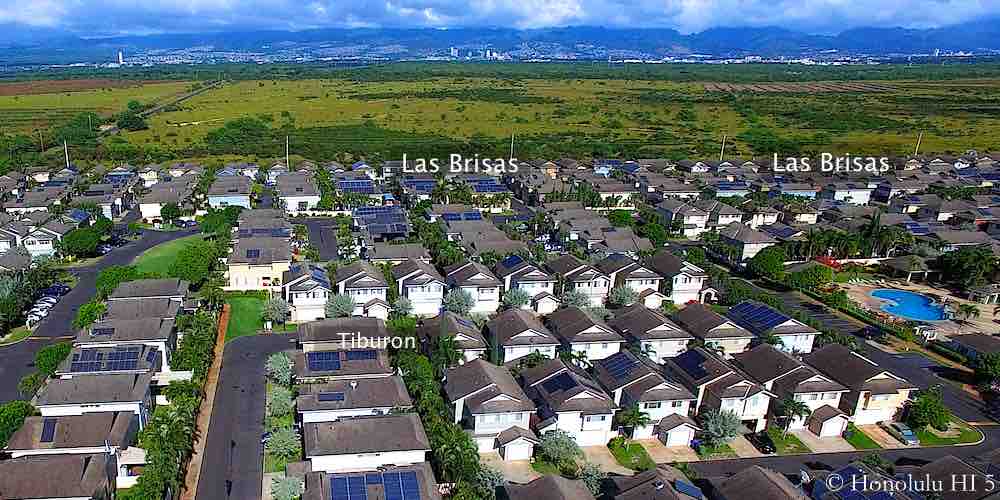
The residences in Las Brisas date from 2003 to 2005, the vast majority being 3 bedroom and either 2 or 2.5 bathrooms inside. The dimensions in those vary from 1,136 to 1,476 sq ft in 179 of the homes, with the 2 remaining in the neighborhood having 4BR/2.5BA and 1,492 sq ft. Landscaped front yards create a great street appeal, that only increases when you pull into your 2 car garage. Inside you have airy open living and dining areas and a large master bedroom with a walk-in closet, the whole place kept cool with Central A/C.
LATITUDES
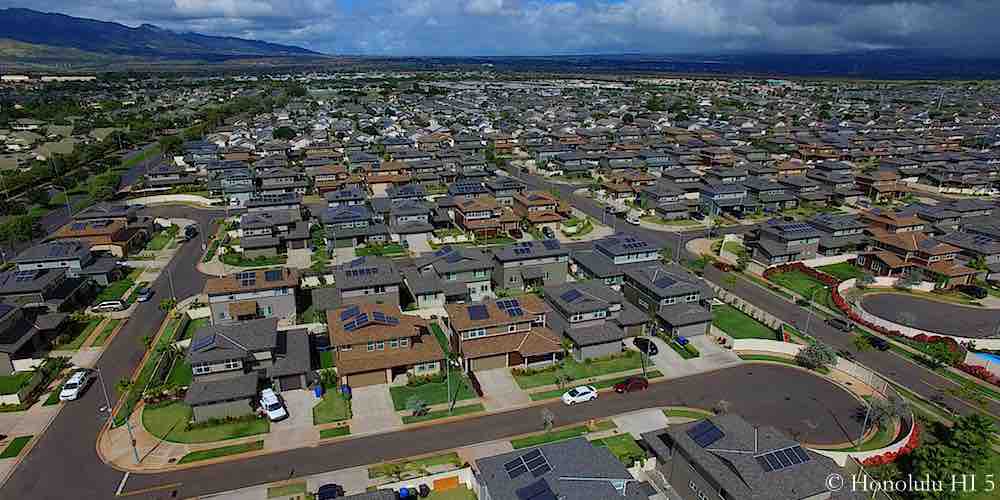
The houses of Latitudes, built in 2008, continue Gentry’s dedication to serving families, with 4 models throughout. Called Victoria (1,557 sq ft, 3BR/2.5BA), Marina (1,677 sq ft, 4BR/3BA), Bainbridge (1,789 sq ft, 4BR/3BA) and So Ho (1,921 sq ft, 4BR/3BA), they all have large covered lanais to enjoy the outside on as well as 2 car garages. Marina is the exception, sporting 2 one car garages. With covered entries, eco friendly features like solar hot water systems and modern kitchens, they’re ready for you and yours to come in and start living!
LAULANI, LAULANI-TIDES & LAULANI-TRADES
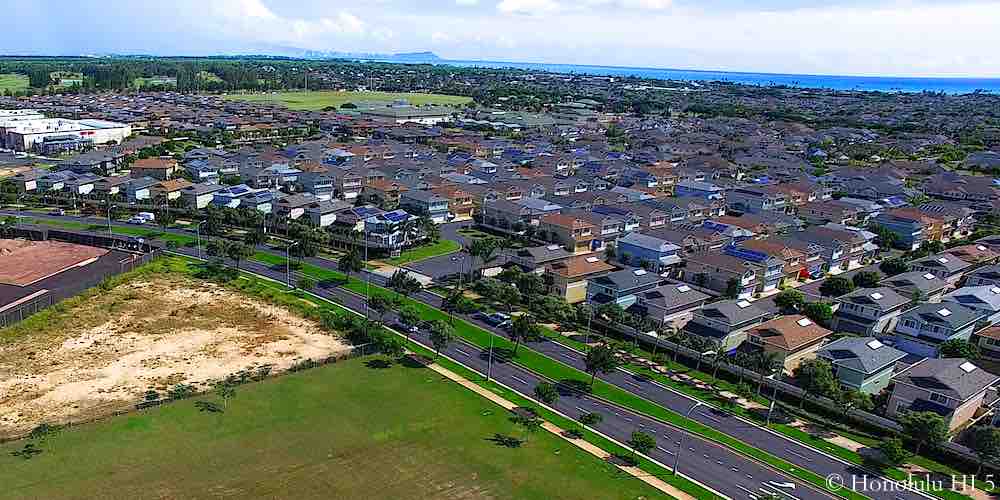
These 3 communities offer a little more intimate layouts in general, aimed at first-time homebuyers. They’ve proved to be very popular with both buyers and critics alike. As proof, the BIA gave the Puna Kea model it’s Grand Champion award for Most Outstanding Home in 2009. Check out the details for all models in both neighborhoods:
TRADES – Aheahe (1,151 sq ft, 3BR/2.5BA), Makani (1,234 sq ft, 3BR/2.5BA), Kaiahulu (1,232 sq ft, 4BR/2.5BA) and Olu’olu (1,375 sq ft, 4BR/3BA with Loft). All with 400+ sq ft garages. Built 2010.
TIDES – Nalu (1,050 sq ft, 3BR/2.5BA), Aukai (1,116 sq ft, 3BR/2.5BA), Mahina (1,229 sq ft, 3BR/2.5BA), Puna Kea (1,194 sq ft, 4BR/2.5BA), all with covered entries and 2 car garages. Built 2011.
All Master Bedrooms have walk-in closets and you have a fenced-in rear yard to enjoy or let the pets run free. Even if you’re not a first-time buyer, these properties offer a lot, making them perfect for many homebuyers, including maybe you.
MONTECITO & TUSCANY
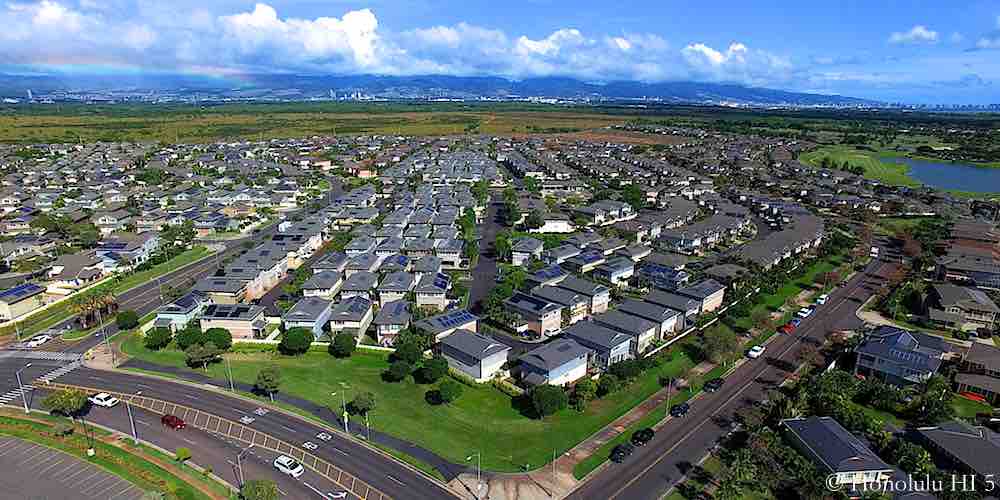
Houses in these communities came in phases from 2006 until 2008. Because of that, there are numerous floor plans. Montecito takes in a range of 3BR/2BA (1,047 sq ft) to 3BR/2.5BA (1,230 sq ft), while Tuscany’s different phases have a much greater range. Those can go from 3BR/2.5BA (1,176 sq ft) to 5BR/3BA (1,590 sq ft). With its location next to Hawaii Prince Golf Course, so the neighborhood is quiet and serene.
PARKSIDE
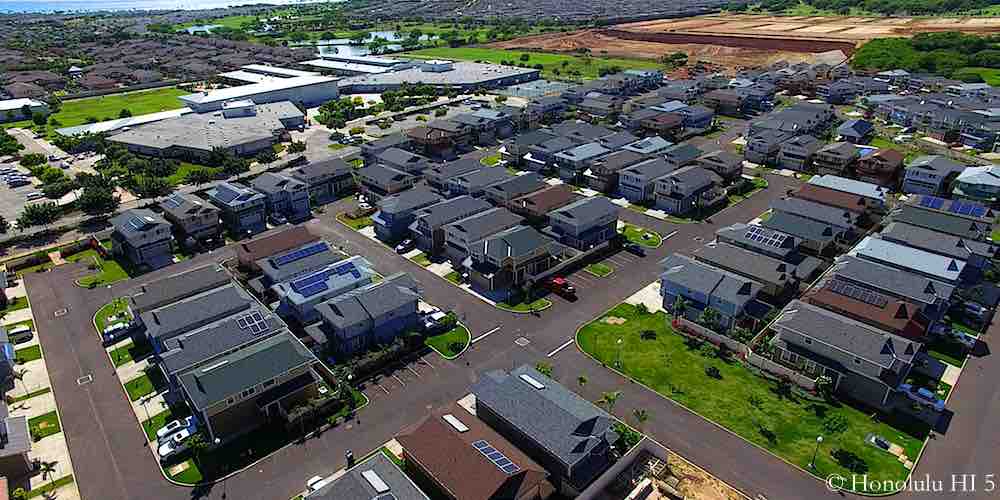
The first Parkside houses welcomed residents in the summer of 2014, making them some of the newest in Ewa Gentry. Like other Gentry communities, the floorplans come with names. The 5 of them are Makena (1,231 sq ft, 3BR/2.5BA), Ka’ena & Na Pali (both 1,294 sq ft, 4BR/2.5BA), Wailua (1,429 sq ft, 4BR/2.5BA), Hapuna (1,466 sq ft, 4BR/2.5BA) and Ha’ena (1,596, 5BR/3BA).
These upscale homes all have the advanced NEST thermostat system installed to maximize comfort and energy efficiency as well as ceiling fans in all bedrooms and living areas. You can also count on a fenced backyard, walk-in closets and quality GE appliances in your kitchen.
Just down the block from Laulani Shopping Center, you’re in walking distance from places like Safeway & City Mill. Some owners will also have the priceless pleasures of living on the emerald lawns of the Coral Creek Golf Course fairways. New homes, new technology, but the classic attractions of green spaces all around make for an enticing combination.
PRESCOTT & SONOMA
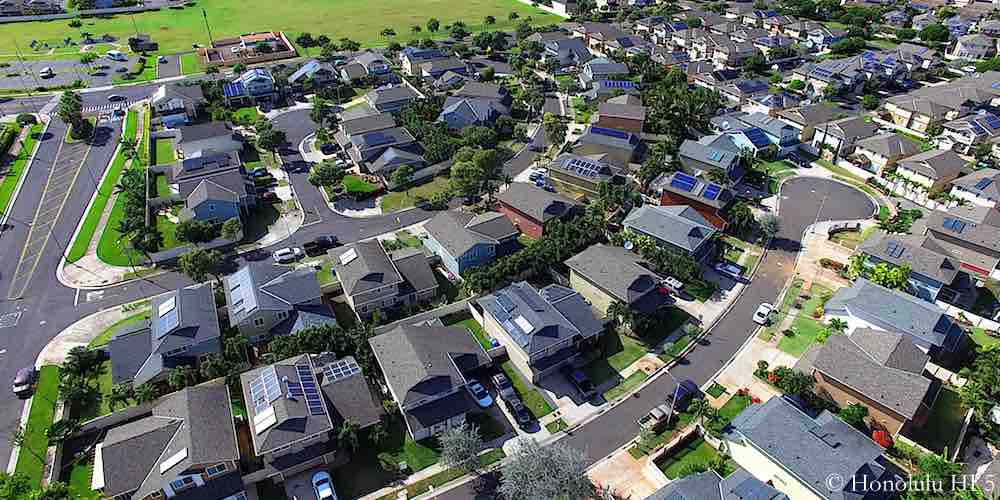
The two communities are located very close to each other, but are separated by a few years in age, Sonoma opening in 2002 and Prescott in 2005. These large 2 story homes all come with large Master Bedrooms and the rest of the bedrooms are good sized as well. What are the dimensions you can expect? Here’s a rundown:
SONOMA – 4BR/2.5BA (2,200 sq ft), 4BR/3BA (1,962 & 2,292 sq ft), 5BR/3BA (2,410 sq ft), 6BR/4BA (3,125 sq ft),
PRESCOTT – 3BR/2.5BA (1,602 & 1922 sq ft ), 4BR/3BA (2,041 sq ft), 4BR/4BA (2,785 sq ft)
Outside you have lanais in your backyard space, a great place for spending quality time to yourself, barbecuing or enjoying the cooler Hawaii evenings. These quality homes have the room inside and out that you and your family will love from your first day here.
SANDALWOOD
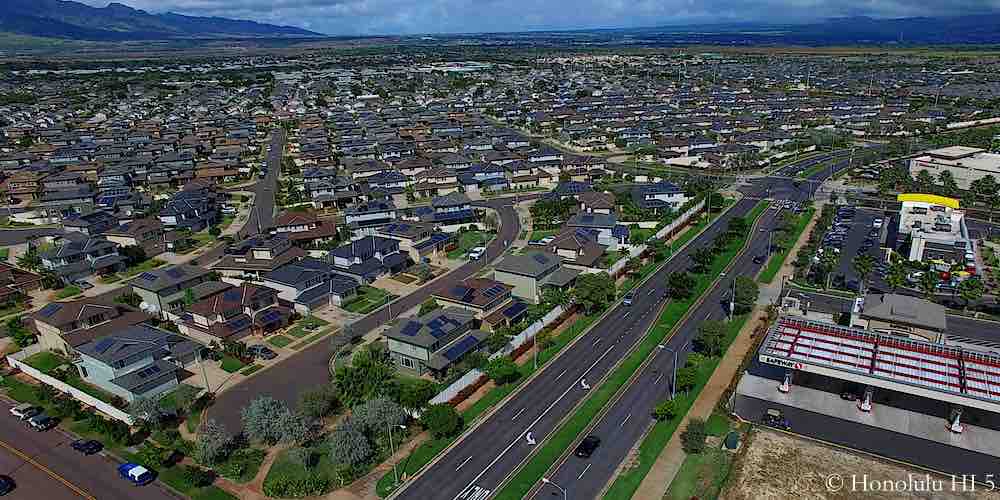
The residences in Sandalwood were started in 2011, but not completed until 2015. The neighborhood is made up of 4 different floor plans, all with two stories. The different plans use Hawaiian words – Ilahi (1,576 sq ft, 3BR/2.5BA), Malama (1,709 sq ft, 4BR/3BA), Ha’aheo (1,836 sq ft, 4BR/3BA) and Kulani (1,946 sq ft, 4BR/3BA). All have 2 car garages, except the Malama model, which actually has two 1 Car garages! With Central A/C, numerous green features that are both eco and wallet friendly, plus a yard all your own, these are great places for families to live and grow.
SODA CREEK
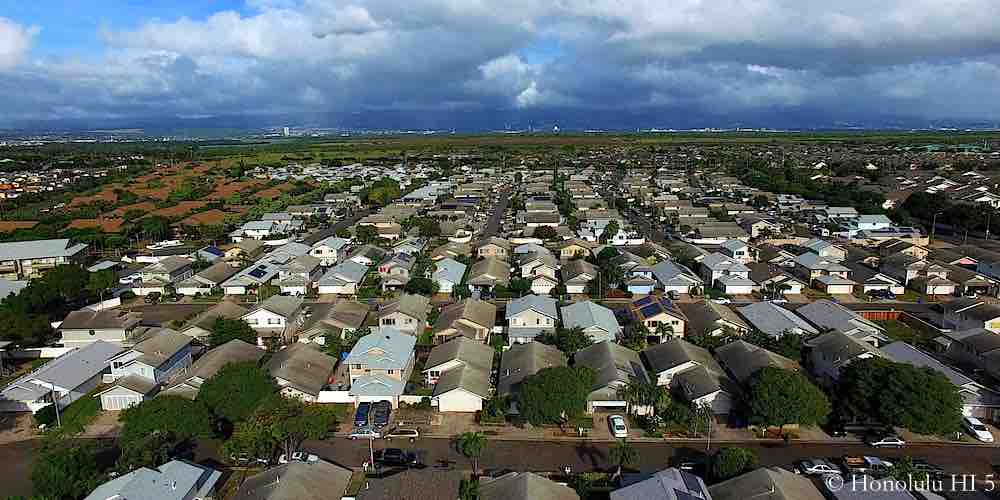
Next to Sun Terra is Soda Creek, one of the earliest areas built in Ewa Gentry. These homes originate from the late 1980’s and into the early 90’s. Due to that factor, many owners have altered the original dimensions over the intervening years, so the model measurements don’t apply in many cases anymore.
Regardless, the residences generally have layouts of 2BR/2BA (approx. 944 sq ft), 3BR/2BA (1,053 and 1,150 sq ft), 3BR/2.5BA (1,566 sq ft) and 4BR/3BA (approx 1,609 sq ft).
These homes often have window units instead of Central A/C because they come from the initial phase of building. They do come with a 2 car garage and a nice yard space bordering your house on lots that run about 3,120 sq ft.
Soda Creek also contains the basically identical Palm Villas and Palm Villas II condominiums, which are both only two stories tall and are intended as starter homes. They have their own recreation center with pool, party room and bbq areas. Their units start with Studios a little over 400 sq ft and go up to 2BR condos that have a little over 700 sq ft.
SUMMERHILL
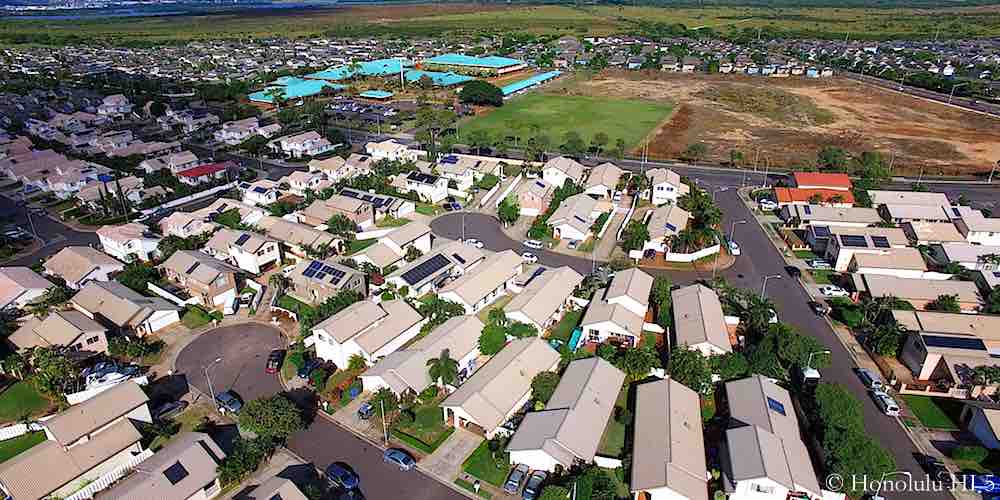
The layouts center on 2 configurations of beds and baths, but with a range of spaces in each. The 3BR/2BA, for example go from 1,039 to 1,782 sq ft, while the 4BR/3BA go from 1,528 to 1,680 sq ft. Many of the Summerhill homes sit on cul de sacs, making for a space with little traffic and greater quiet. Whatever layout you have, you enjoy 2 stories of space with a yard, 2 car garage and an often very large driveway as well. Lot sizes vary widely, too, going from over 3,700 to as much as 6,700 sq ft of land to make your own.
SUN TERRA, SUN TERRA SOUTH & SUN TERRA ON THE PARK
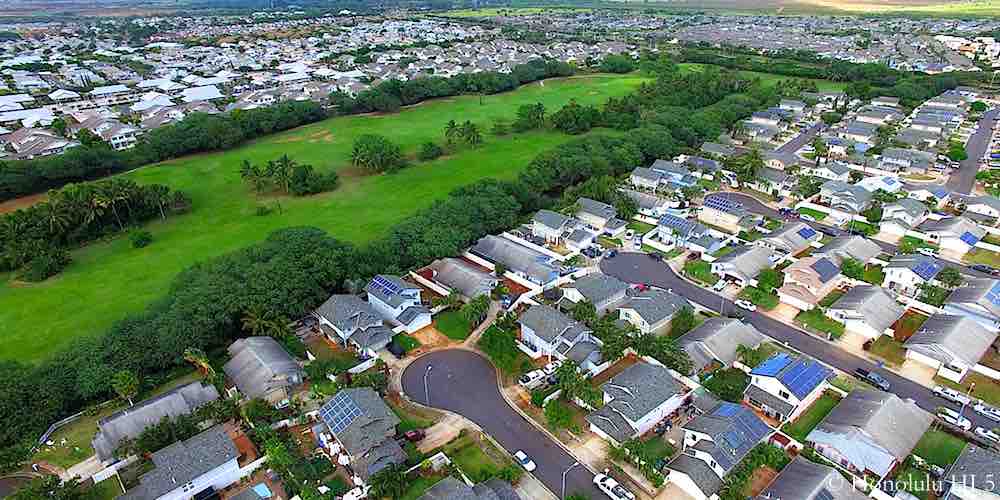
The 3 Sun Terra neighborhoods of Ewa Gentry were added between 1992 and 1994 during the initial build out of this area. Due to options that were available, as well as remodeling done in the years since, homes can vary in their dimensions from the original models. A unique aspect of Sun Terra is that these are mixed communities, with both condos and single family homes in them. So there are different options for different lifestyles throughout. These are the standard layouts you’ll find in each, with the condos marked:
SUN TERRA – 2BR/2BA Condos (986 & 1,085 sq ft), 3BR/2BA (1,169, 1,231 & 1,249 sq ft), 3BR/2.5BA (1,501 sq ft), 4BR/3BA (1,660 & 1,701 sq ft) and 4BR/3.5BA (1,673 sq ft)
SUN TERRA SOUTH – 3BR/2.5BA (1,228 sq ft), 4BR/2.5BA (1,516 sq ft)
SUN TERRA ON THE PARK / CONDOS – 0BR/1BA (556 sq ft), 2BR/1.5BA (710, 754 & 788 sq ft)
SUN TERRA ON THE PARK / HOUSES – 3BR/2BA (1,189 sq ft), 3BR/2.5BA (1,544 sq ft), 4BR/3BA (1,664 sq ft)
All houses have garages, your own yard space and beautiful wide sidewalks and streets that make for an open and captivating environment to walk, drive or get some exercise. This is a family friendly place, with plenty of room for those who like that kind of atmosphere.
TERRAZZA
Constructed between 2000 and 2003, this condominium community offers 4 layouts. 2 with 3 bedroom units, with 2 bathrooms (1,264 sq ft) and 2.5 bathrooms (1,317 sq ft). The other 2 have the same 4 bedrooms and 2.5 bathrooms, but in different dimensions of 1,390 and 1,498 sq ft. These are townhome style condos, giving you a front yard, garage and other single family home features that set it apart. Its popularity is clear from the fact that it has a very high 86% owner occupant rate, so your neighbors are as invested in the neighborhood success as yourself.
TIBURON
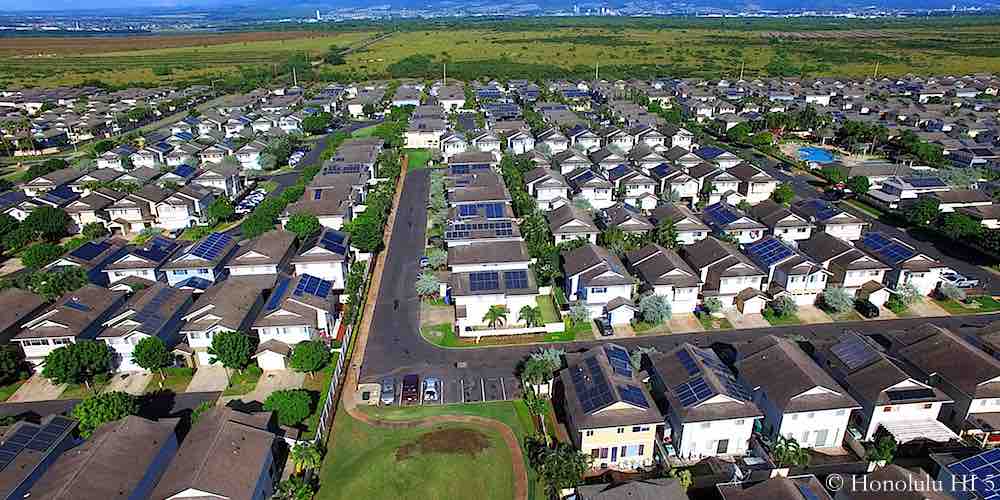
First sold in 2003, the homes in Tiburon are all townhome designs that come in 4 different models. They come in at 3BR/2.5BA (1,317 sq ft), two models with 4BR/2.5BA (1,476 & 1,492 sq ft) and top out with 5BR/3BA (1,640 sq ft). All have private courtyard entrances, including private lanais and 2 car garages. The neighborhood sits near the open agricultural lands on the east of Ewa Gentry and have a recreation center with pool, cabanas and a BBQ area.
TROVARE
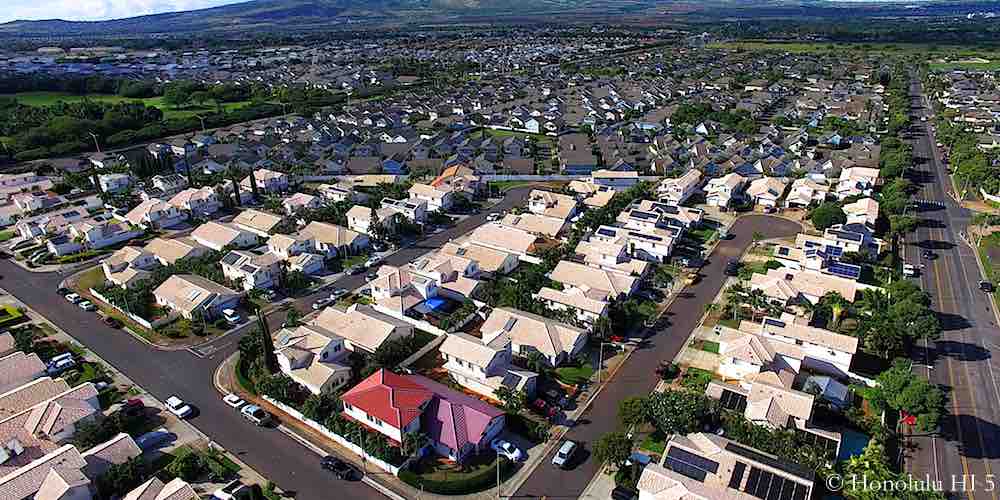
Locals love the location of Trovare, right off Ft Weaver Rd on the west and, bordering it on the east, Holomua Elementary School and the Iroquois Point Park. The houses were built in the years from 1998 to 2000, putting them at the midway point of Ewa Gentry’s formation, at least so far.
These split level and full 2 story floor plans begin with 3 bedrooms and either 2 or 2.5 bathrooms, that stretch in size from 1,269 to 1,503 sq ft. They then step up to 4 bedrooms and 2.5 to 3.5 bathrooms in them, taking up 1,798 on up to 2,430 sq ft of space. You’ll find the lots give you 3,700 to 4,400 sq ft in most, but some can balloon to over 8,000 for the larger 4 bedroom structures. That’s a lot of yard space, which residents love.
These also come with 2 car garages, fenced backyards for privacy and safety for pets & little ones, plus covered lanais for shaded comfort outside. Everything an Islander needs right there.
WOODBRIDGE I & II
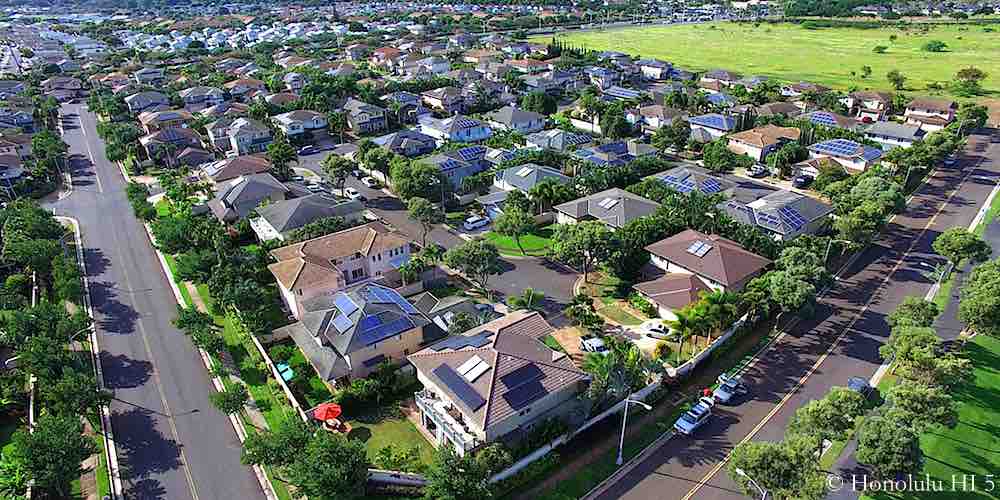
Both Woodbridge communities are toward the higher level of pricing, but they wouldn’t be called luxury properties at first glance. What they do bring is a lot of room, providing 3 to 5 bedrooms in the different layouts, with a sizable 2,600+ sq ft within and lots of 5,000 sq ft or larger. All homes were put up between 2002 and 2006. Buyers love their large lawns and wide palm tree lined streets. While it may change someday, the neighborhood still sits against wide open land to the east, making a view that truly goes on forever.
Is Ewa Gentry Real Estate In Your Future?
By now you must be intrigued by how much Ewa Gentry has to offer. There truly is something for every taste, family size and budget. See the Ewa Gentry homes for sale and just imagine what you could do with your own yard and a piece of a community that is coming into its own today. Come be a part of it all!
